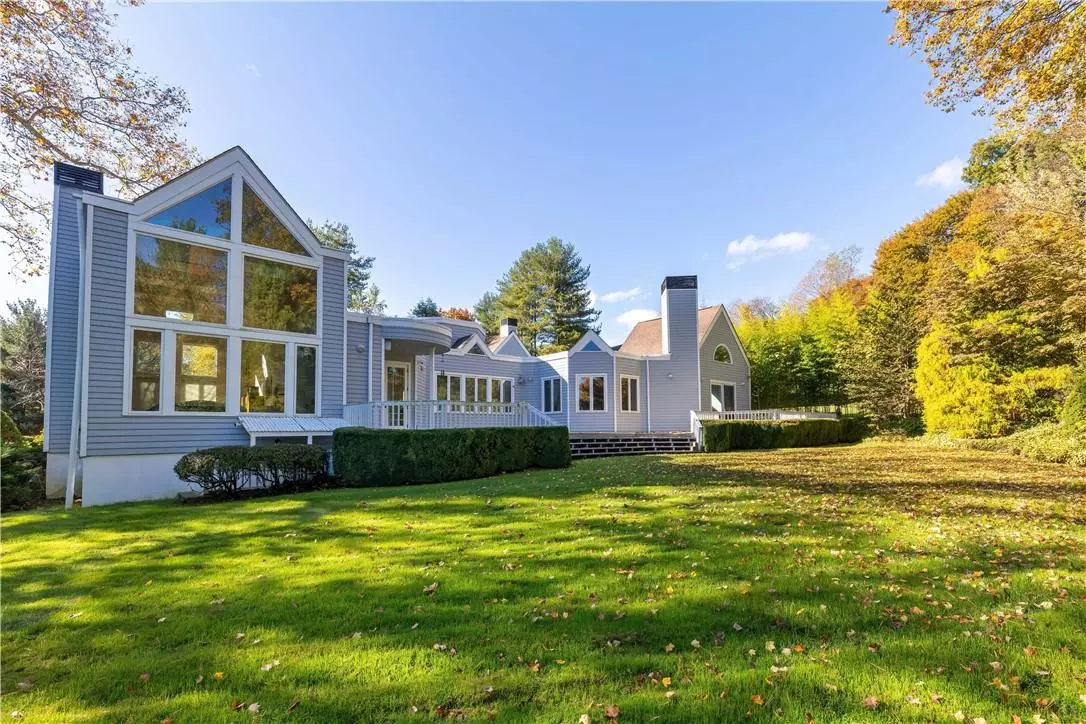$1,261,500
$999,000
26.3%For more information regarding the value of a property, please contact us for a free consultation.
9 The Crossing At Blind Brook Purchase, NY 10577
4 Beds
6 Baths
3,516 SqFt
Key Details
Sold Price $1,261,500
Property Type Single Family Home
Sub Type Single Family Residence
Listing Status Sold
Purchase Type For Sale
Square Footage 3,516 sqft
Price per Sqft $358
Subdivision The Crossing At Blind Brook
MLS Listing ID KEYH6278692
Sold Date 07/18/24
Style Contemporary,Ranch
Bedrooms 4
Full Baths 5
Half Baths 1
HOA Fees $2,265/mo
Originating Board onekey2
Rental Info No
Year Built 1986
Annual Tax Amount $23,513
Lot Size 0.480 Acres
Acres 0.48
Property Description
Drastically reduced BELOW market value. All offers due by Tuesday 6/4. First floor living with an unparalleled lifestyle in the heart of Purchase. Nestled within a prestigious gated community with a 24 hour manned gatehouse and an on-site property manager, this stunning home offers an idyllic setting for an exceptional living experience. As you step through the grand entrance of this home, you are greeted by the opulence of floor to ceiling windows that amplify the sense of space and light. The first floor features a spacious primary suite designed to be a sanctuary of comfort and style with a walkout to the expansive deck plus large walk in closets and a sauna. Be prepare to be captivated by the high ceilings and over 3000 sq ft of 1st floor living space. But wait, there's more! A third bedroom on the second floor also features large windows, a high ceiling a full bath and 2 closets while the lower level has another bedroom and an office plus two full baths providing ample room for family, guests, or multiple home offices. Nestled on over 0.48 acres of meticulously landscaped grounds, the outdoor space is as impressive as the interior. This level lot allows for a pool. This remarkable property presents an exceptional opportunity for those seeking a premium lifestyle while only 40 min from NYC. Don't miss out on this chance to elevate your living experience. Additional Information: Amenities:Dressing Area,Guest Quarters,Marble Bath,Soaking Tub,ParkingFeatures:2 Car Attached,
Location
State NY
County Westchester County
Rooms
Basement Finished, Walk-Out Access
Interior
Interior Features Cathedral Ceiling(s), Chandelier, Chefs Kitchen, Double Vanity, Eat-in Kitchen, Entertainment Cabinets, Entrance Foyer, Formal Dining, First Floor Bedroom, First Floor Full Bath, Granite Counters, High Ceilings, Kitchen Island, Master Downstairs, Primary Bathroom, Pantry, Walk-In Closet(s), Walk Through Kitchen
Heating Forced Air, Natural Gas
Cooling Central Air
Flooring Carpet, Hardwood
Fireplaces Number 2
Fireplace Yes
Appliance Cooktop, Dryer, Microwave, Refrigerator, Tankless Water Heater, Wine Refrigerator
Laundry Inside
Exterior
Parking Features Attached
Utilities Available Trash Collection Public
Amenities Available Sauna
Total Parking Spaces 2
Building
Lot Description Corner Lot, Level, Near Public Transit, Near School, Views
Sewer Public Sewer
Water Public
Structure Type Frame,Wood Siding
Schools
Elementary Schools Purchase
Middle Schools Louis M Klein Middle School
High Schools Harrison High School
School District Harrison
Others
Senior Community No
Special Listing Condition None
Read Less
Want to know what your home might be worth? Contact us for a FREE valuation!

Our team is ready to help you sell your home for the highest possible price ASAP
Bought with Julia B Fee Sothebys Int. Rlty

