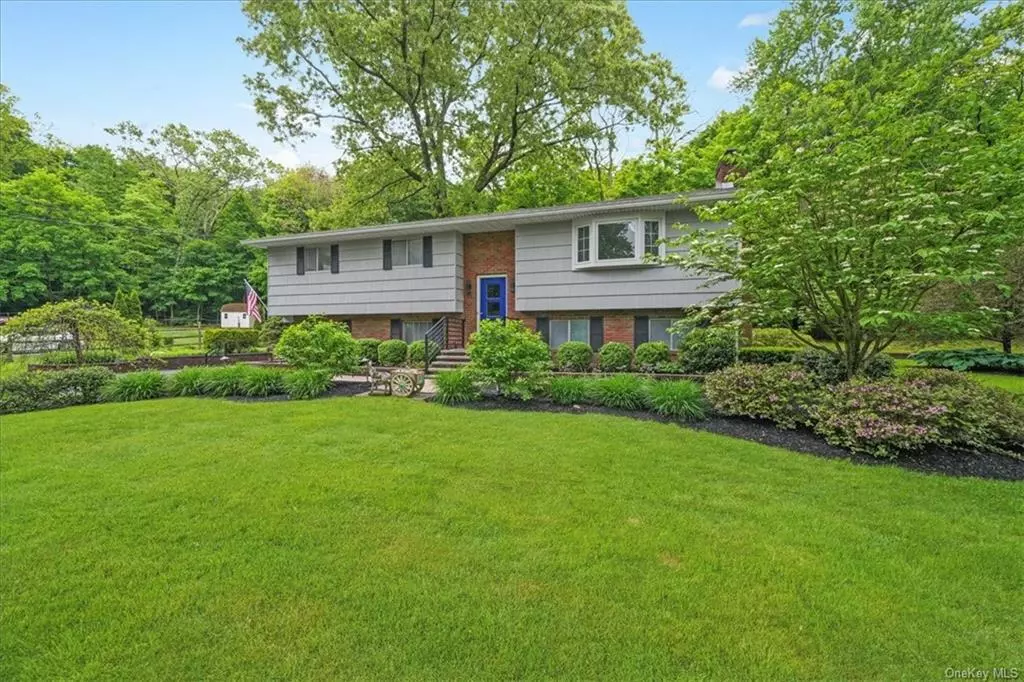$630,000
$649,900
3.1%For more information regarding the value of a property, please contact us for a free consultation.
243 Red Mill RD Cortlandt Manor, NY 10567
3 Beds
2 Baths
1,604 SqFt
Key Details
Sold Price $630,000
Property Type Single Family Home
Sub Type Single Family Residence
Listing Status Sold
Purchase Type For Sale
Square Footage 1,604 sqft
Price per Sqft $392
MLS Listing ID H6304344
Sold Date 10/29/24
Style Raised Ranch
Bedrooms 3
Full Baths 2
Originating Board onekey
Rental Info No
Year Built 1968
Annual Tax Amount $15,731
Lot Size 1.100 Acres
Acres 1.1
Property Description
Long loved family home. Perfectly sited w/ gated entry, and privately set back on 1 acre of professionally landscaped property. This contemporary style bi-level home lives large & features spacious light filled rooms. The eat-in-kitchen includes wood cabinetry, tiled backsplash, granite countertops & a pretty view of the yard. Open concept living and dining room w/ access to both the spacious deck and private back yard. Boasting hardwood floors, freshly painted interior, iron railings, central AC & central vacuum PLUS crown moldings, recessed lighting, lawn sprinklers, newly paved driveway & brick paver walkway, all well thought out updates. The lower level features a brick wood burning fireplace, built in bar and plumbing for another bath. The oversized 2 car garage offers plenty of parking and storage. Located close to the Taconic State Pkwy, Cortlandt Town Center & restaruants. BASIC STAR REDUCTION of $1,850 for those who qualify=$13,881. This home truly meets the needs of today's lifestyle!
Location
State NY
County Westchester
Rooms
Basement Finished, Full
Interior
Interior Features Master Downstairs, Eat-in Kitchen, Formal Dining, Granite Counters, Master Bath, Pantry
Heating Oil, Baseboard
Cooling Central Air
Flooring Hardwood
Fireplaces Number 1
Fireplace Yes
Appliance Cooktop, Dishwasher, Dryer, Oven, Refrigerator, Washer
Laundry In Unit
Exterior
Exterior Feature Sprinkler System
Garage Attached, 2 Car Attached
Garage Spaces 2.0
Parking Type Attached, 2 Car Attached
Garage true
Building
Lot Description Level, Private
Sewer Septic Tank
Water Public
Level or Stories Two
Structure Type Frame,Shingle Siding,Stone
Schools
Elementary Schools George Washington Elementary School
Middle Schools Lakeland-Copper Beech Middle Sch
High Schools Walter Panas High School
School District Lakeland
Others
Senior Community No
Special Listing Condition None
Read Less
Want to know what your home might be worth? Contact us for a FREE valuation!

Our team is ready to help you sell your home for the highest possible price ASAP
Bought with Chase Global Realty Corp


