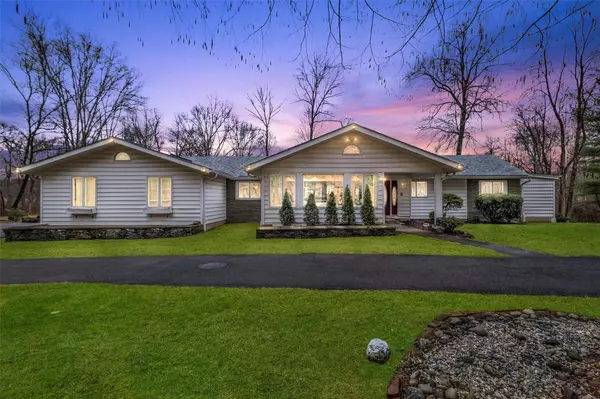
106 Stream LN Pleasant Valley, NY 12569
3 Beds
3 Baths
2,678 SqFt
UPDATED:
12/14/2024 08:09 PM
Key Details
Property Type Single Family Home
Sub Type Single Family Residence
Listing Status Active
Purchase Type For Sale
Square Footage 2,678 sqft
Price per Sqft $238
MLS Listing ID KEY804654
Style Contemporary,Exp Ranch,Ranch
Bedrooms 3
Full Baths 2
Half Baths 1
Originating Board onekey2
Rental Info No
Year Built 1964
Annual Tax Amount $13,605
Lot Size 2.300 Acres
Acres 2.3
Property Description
Welcome to your very own slice of paradise! Nestled on a sprawling 2.3 acres, this stunning 2700 sq' residence is a true retreat, boasting everything you need for a life filled with comfort, charm, and endless adventures. Discover a home imbued with character and bright, airy spaces. The open-concept living area features expansive windows that flood the interiors with natural light, creating an inviting atmosphere that’s perfect for both relaxation and entertaining.
Retreat to your master suite, where tranquility reigns supreme. Unwind in the oversized jetted tub, offering a spa-like experience right in your own home. The additional bedrooms provide ample space for family or guests, ensuring everyone feels at home. Step outside and be greeted by your very own private oasis! Take a dip in the sparkling swimming pool, surrounded by a beautifully designed deck perfect for sunbathing or hosting summer soirées.
Location
State NY
County Dutchess County
Rooms
Basement Full, Partially Finished, Storage Space
Interior
Interior Features First Floor Bedroom, First Floor Full Bath, Built-in Features, Cathedral Ceiling(s), Ceiling Fan(s), Chandelier, Double Vanity, Eat-in Kitchen, Entrance Foyer, Formal Dining, High Ceilings, High Speed Internet, His and Hers Closets, Primary Bathroom, Master Downstairs, Open Floorplan, Open Kitchen, Original Details, Recessed Lighting, Soaking Tub, Storage, Walk Through Kitchen, Walk-In Closet(s), Washer/Dryer Hookup, Whirlpool Tub
Heating Baseboard, Oil
Cooling Wall/Window Unit(s)
Fireplaces Number 2
Fireplaces Type Living Room
Fireplace Yes
Appliance Dishwasher, Dryer, Exhaust Fan, Microwave, Oven, Range, Refrigerator, Stainless Steel Appliance(s), Washer
Exterior
Exterior Feature Garden, Lighting, Mailbox, Other
Parking Features Attached, Driveway, Garage, Garage Door Opener, Heated Garage, Private
Garage Spaces 3.0
Pool Above Ground, Other, Outdoor Pool, Pool Cover, Vinyl
Utilities Available Cable Available, Cable Connected, Electricity Available, Electricity Connected, Phone Available, Propane, Trash Collection Private, Water Available, Water Connected
Waterfront Description Stream,Waterfront
View Neighborhood, Panoramic, Trees/Woods, Water
Total Parking Spaces 10
Garage true
Private Pool Yes
Building
Lot Description Back Yard, Cleared, Front Yard, Garden, Landscaped, Level, Private, Views, Waterfront
Sewer Septic Tank
Water Drilled Well
Structure Type Vinyl Siding
Schools
Elementary Schools Contact Agent
Middle Schools Contact Agent
High Schools Arlington High School
School District Arlington
Others
Senior Community No
Special Listing Condition None






