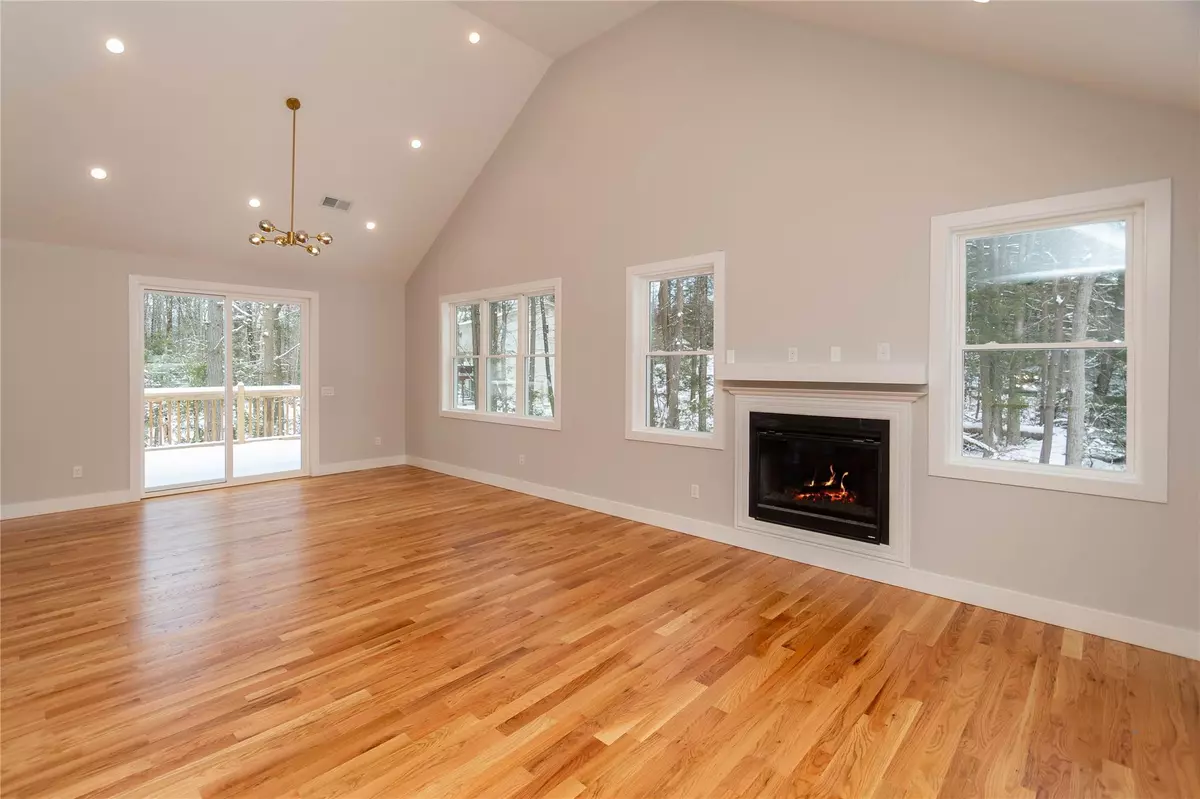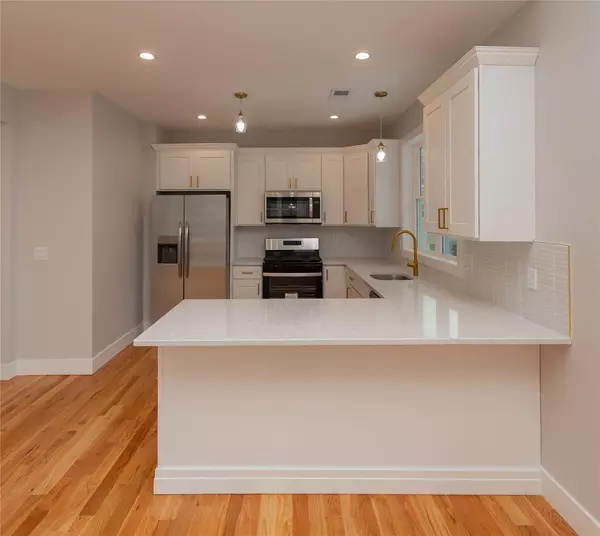
36 Dartmouth DR Rock Hill, NY 12775
4 Beds
3 Baths
2,122 SqFt
UPDATED:
12/13/2024 07:11 AM
Key Details
Property Type Single Family Home
Sub Type Single Family Residence
Listing Status Active
Purchase Type For Sale
Square Footage 2,122 sqft
Price per Sqft $230
Subdivision Emerald Green
MLS Listing ID KEY804101
Style Raised Ranch
Bedrooms 4
Full Baths 3
HOA Fees $145/mo
Originating Board onekey2
Rental Info No
Year Built 2024
Annual Tax Amount $7,200
Lot Size 0.270 Acres
Acres 0.27
Property Description
Location
State NY
County Sullivan County
Interior
Interior Features First Floor Bedroom, First Floor Full Bath, Cathedral Ceiling(s), Chandelier, Double Vanity, Eat-in Kitchen, Entrance Foyer, Formal Dining, Granite Counters, High Ceilings, His and Hers Closets, Primary Bathroom, Open Floorplan, Open Kitchen, Quartz/Quartzite Counters, Recessed Lighting, Walk-In Closet(s), Washer/Dryer Hookup
Heating Propane
Cooling Central Air
Flooring Carpet, Hardwood
Fireplaces Number 1
Fireplace Yes
Appliance Dishwasher, Gas Range, Microwave, Range, Refrigerator, Stainless Steel Appliance(s), Gas Water Heater
Exterior
Garage Spaces 2.0
Utilities Available Propane, Underground Utilities
Amenities Available Basketball Court, Play Area, Clubhouse, Fitness Center, Playground, Pool, Tennis Court(s)
Garage true
Building
Sewer Public Sewer
Water Public
Level or Stories Split Entry (Bi-Level)
Structure Type Frame,Vinyl Siding
Schools
Elementary Schools Contact Agent
Middle Schools Contact Agent
High Schools Monticello High School
School District Monticello
Others
Senior Community No
Special Listing Condition None






