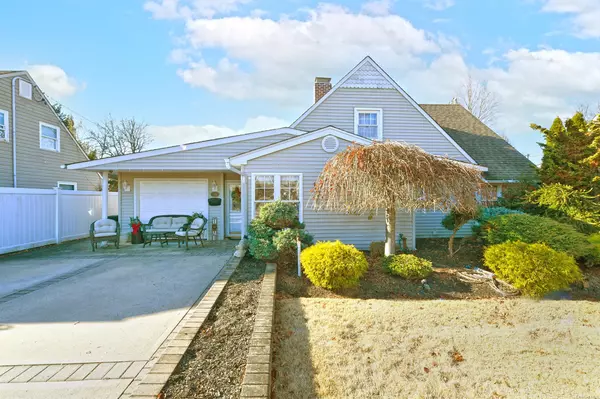
50 Jester LN Levittown, NY 11756
4 Beds
1 Bath
1,841 SqFt
UPDATED:
12/19/2024 09:32 PM
Key Details
Property Type Single Family Home
Sub Type Single Family Residence
Listing Status Pending
Purchase Type For Sale
Square Footage 1,841 sqft
Price per Sqft $374
MLS Listing ID KEYL3593894
Style Exp Ranch
Bedrooms 4
Full Baths 1
Originating Board onekey2
Rental Info No
Year Built 1950
Annual Tax Amount $11,109
Lot Dimensions 60x100
Property Description
Location
State NY
County Nassau County
Rooms
Basement None
Interior
Interior Features Eat-in Kitchen, Granite Counters, Master Downstairs, Formal Dining, First Floor Bedroom
Heating Oil, Baseboard, Hot Water
Cooling Wall/Window Unit(s)
Flooring Hardwood
Fireplaces Number 1
Fireplace Yes
Appliance Tankless Water Heater, Dishwasher, Refrigerator
Exterior
Parking Features Private, Driveway
Fence Back Yard
Amenities Available Park
Private Pool No
Building
Lot Description Near Public Transit, Near School, Near Shops
Water Public
Level or Stories Two
Structure Type Frame,Aluminum Siding,Vinyl Siding
Schools
Middle Schools Island Trees Middle School
High Schools Island Trees High School
School District Island Trees
Others
Senior Community No
Special Listing Condition None






