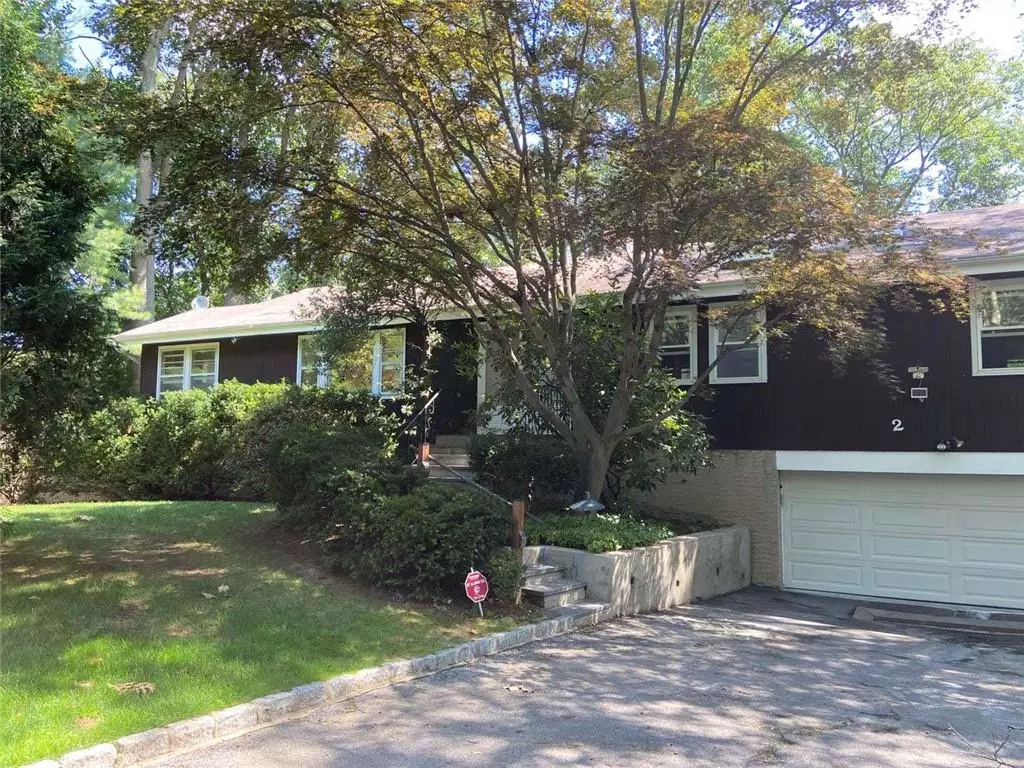
2 Livingston RD Scarsdale, NY 10583
5 Beds
3 Baths
1,956 SqFt
UPDATED:
12/03/2024 01:37 AM
Key Details
Property Type Single Family Home
Sub Type Single Family Residence
Listing Status Active
Purchase Type For Rent
Square Footage 1,956 sqft
MLS Listing ID KEYH6335081
Style Ranch
Bedrooms 5
Full Baths 3
Originating Board onekey2
Rental Info No
Year Built 1967
Lot Size 0.390 Acres
Acres 0.39
Property Description
Location
State NY
County Westchester County
Rooms
Basement Storage Space, Finished, Walk-Out Access
Interior
Interior Features Master Downstairs, First Floor Bedroom, Eat-in Kitchen, Entrance Foyer, Granite Counters, Primary Bathroom, Pantry, Walk-In Closet(s)
Heating Natural Gas, Baseboard
Cooling Central Air
Flooring Hardwood
Fireplace No
Appliance Gas Water Heater, Cooktop, Dishwasher, Dryer, Refrigerator, Oven, Washer
Laundry Common Area
Exterior
Parking Features Attached, Driveway
Garage Spaces 2.0
Fence Fenced
Utilities Available Trash Collection Public
Amenities Available Park, Fitness Center
Garage true
Building
Lot Description Near Public Transit, Near School, Near Shops, Cul-De-Sac, Level
Story 1
Sewer Public Sewer
Water Public
Level or Stories One
Structure Type Unknown
Schools
Elementary Schools George M Davis Elementary School
Middle Schools Albert Leonard Middle School
High Schools New Rochelle High School
School District New Rochelle
Others
Senior Community No
Special Listing Condition None
Pets Allowed Call






