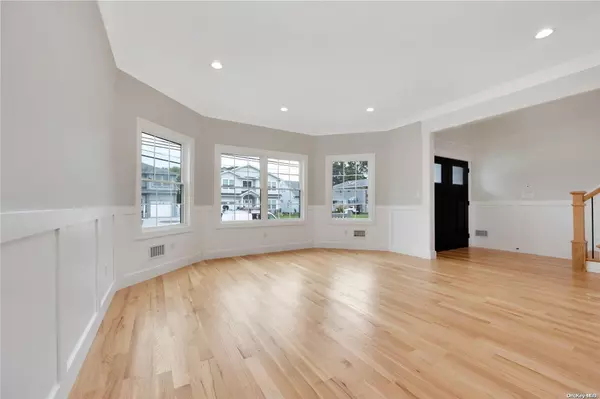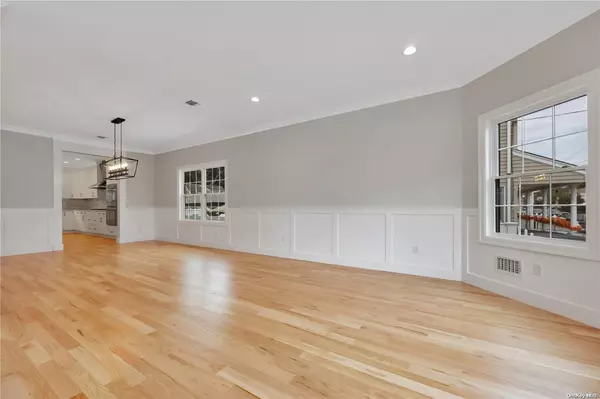
101 Northridge AVE Merrick, NY 11566
4 Beds
3 Baths
3,300 SqFt
UPDATED:
12/03/2024 02:16 AM
Key Details
Property Type Single Family Home
Sub Type Single Family Residence
Listing Status Pending
Purchase Type For Sale
Square Footage 3,300 sqft
Price per Sqft $423
MLS Listing ID KEYL3543730
Style Colonial
Bedrooms 4
Full Baths 2
Half Baths 1
Originating Board onekey2
Rental Info No
Year Built 2024
Annual Tax Amount $15,586
Lot Dimensions 59'x184'
Property Description
Location
State NY
County Nassau County
Rooms
Basement Full, Unfinished, Walk-Out Access
Interior
Interior Features Built-in Features, Cathedral Ceiling(s), Ceiling Fan(s), Chandelier, Eat-in Kitchen, Entertainment Cabinets, Entrance Foyer, ENERGY STAR Qualified Door(s), Formal Dining, Granite Counters, Low Flow Plumbing Fixtures, Primary Bathroom, Pantry, Smart Thermostat, Walk-In Closet(s)
Heating ENERGY STAR Qualified Equipment, Hot Water, Hydro Air, Natural Gas
Cooling Central Air
Flooring Hardwood
Fireplaces Number 1
Fireplace Yes
Appliance Cooktop, Dishwasher, Dryer, ENERGY STAR Qualified Appliances, Freezer, Microwave, Oven, Refrigerator, Tankless Water Heater, Gas Water Heater
Exterior
Exterior Feature Mailbox, Private Entrance
Parking Features Attached, Driveway, Garage Door Opener, Private
Utilities Available Trash Collection Public
Amenities Available Park
Private Pool No
Building
Lot Description Cul-De-Sac, Level, Near Public Transit, Near School, Near Shops, Sprinklers In Front, Sprinklers In Rear
Water Public
Level or Stories Three Or More
Structure Type Blown-In Insulation,Brick,Energy Star,Fiberglass Insulation,Frame,Stone,Vinyl Siding
Schools
Elementary Schools Old Mill Road School
Middle Schools Merrick Avenue Middle School
High Schools Sanford H Calhoun High School
School District North Merrick
Others
Senior Community No
Special Listing Condition None






