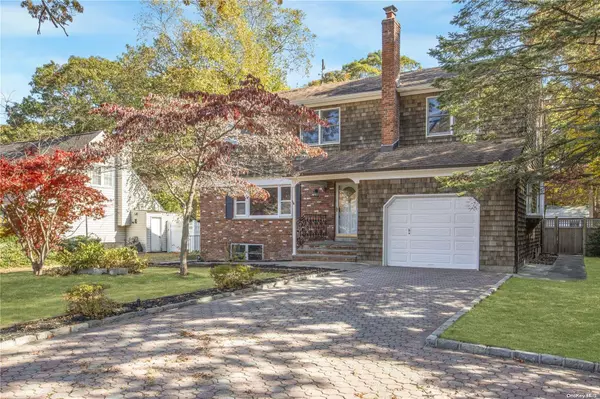
355 Orchid DR Mastic Beach, NY 11951
4 Beds
4 Baths
2,537 SqFt
UPDATED:
12/03/2024 02:51 AM
Key Details
Property Type Single Family Home
Sub Type Single Family Residence
Listing Status Pending
Purchase Type For Sale
Square Footage 2,537 sqft
Price per Sqft $236
MLS Listing ID KEYL3586807
Style Colonial
Bedrooms 4
Full Baths 3
Half Baths 1
Originating Board onekey2
Rental Info No
Year Built 1972
Annual Tax Amount $9,780
Lot Dimensions 75X218
Property Description
Location
State NY
County Suffolk County
Rooms
Basement Finished, Full
Interior
Interior Features Primary Bathroom, Eat-in Kitchen, Walk-In Closet(s), Wet Bar, Formal Dining
Heating Oil, Baseboard
Cooling Central Air
Flooring Hardwood
Fireplaces Number 1
Fireplaces Type Wood Burning Stove
Fireplace Yes
Exterior
Parking Features Private, Driveway
Fence Partial
Private Pool No
Building
Lot Description Level
Sewer Cesspool
Water Public
Structure Type Frame,Brick,Cedar,Shake Siding
Schools
Middle Schools William Paca Middle School
High Schools William Floyd High School
School District William Floyd
Others
Senior Community No
Special Listing Condition None






