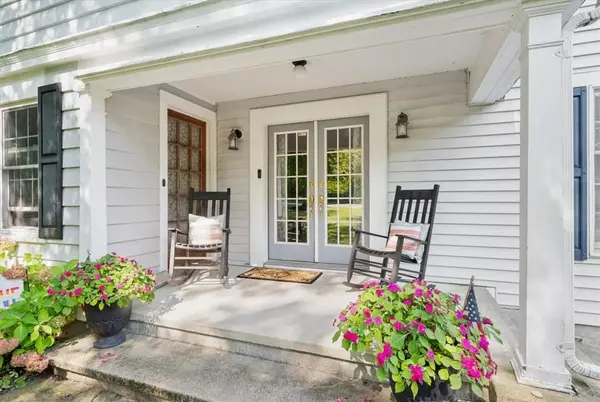
111 Kings HWY Warwick, NY 10990
3 Beds
2 Baths
2,296 SqFt
UPDATED:
11/21/2024 10:31 PM
Key Details
Property Type Single Family Home
Sub Type Single Family Residence
Listing Status Pending
Purchase Type For Sale
Square Footage 2,296 sqft
Price per Sqft $282
MLS Listing ID KEYH6327902
Style Colonial
Bedrooms 3
Full Baths 2
Originating Board onekey2
Rental Info No
Year Built 1935
Annual Tax Amount $10,100
Lot Size 1.800 Acres
Acres 1.8
Property Description
Inside, you’ll find a layout designed for comfort and convenience, starting with the spacious first-floor primary bedroom. It’s an ideal retreat, providing ease of living and a sanctuary for restful nights. The heart of the home is the kitchen, complete with a cozy breakfast nook that fills with morning light — the perfect spot to enjoy your coffee as you watch the day begin. And for those who love to entertain or simply relax, the heated in-ground pool offers a slice of summer heaven, surrounded by the lush, private yard.
But it’s the sun-soaked bonus room that truly steals the show. With its wall of windows, this space is drenched in natural light, creating a warm, inviting atmosphere year-round. It’s a room with endless possibilities — an artist’s studio, a playroom, a serene home office, or the ultimate gathering space for friends and family.
The home’s natural gas heating, timeless updates, and thoughtful details provide the modern comforts you need while preserving the character you love. And it’s not just a house; it’s a home admired by those who pass by, known for its roadside appeal, lush landscaping, and the enchanting feeling it evokes.
This is more than a property; it’s a place where memories are made and cherished. Come see why so many adore this home and make it yours. Schedule your private showing today, and let this charming haven welcome you home. **Warwick School District** One hour from NYC Additional Information: ParkingFeatures:1 Car Detached,
Location
State NY
County Orange County
Rooms
Basement Unfinished
Interior
Interior Features Master Downstairs, First Floor Bedroom, First Floor Full Bath, Eat-in Kitchen, Formal Dining, Entrance Foyer, High Ceilings
Heating Natural Gas, Forced Air
Cooling Central Air
Flooring Hardwood
Fireplaces Number 1
Fireplace Yes
Appliance Gas Water Heater, Dishwasher, Dryer, Refrigerator, Washer, Water Conditioner Rented
Exterior
Parking Features Detached, Driveway, Garage
Garage Spaces 1.0
Pool In Ground
Utilities Available Trash Collection Private
Total Parking Spaces 1
Building
Lot Description Corner Lot, Level
Sewer Septic Tank
Water Drilled Well
Structure Type Frame,Clapboard,Vinyl Siding
Schools
Elementary Schools Park Avenue School
Middle Schools Warwick Valley Middle School
High Schools Warwick Valley High School
School District Warwick Valley
Others
Senior Community No
Special Listing Condition None






