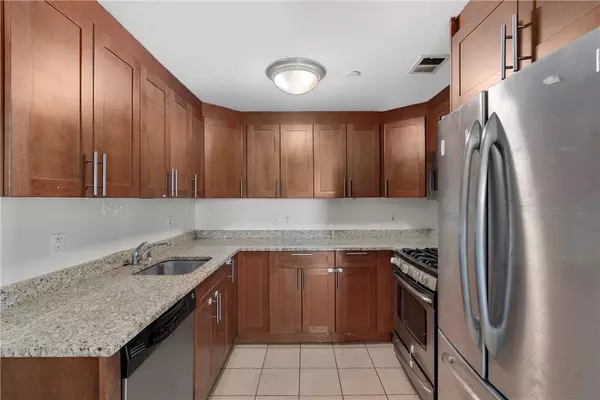
3536 Cambridge AVE #7E Bronx, NY 10463
3 Beds
2 Baths
1,711 SqFt
UPDATED:
11/16/2024 07:06 PM
Key Details
Property Type Condo
Sub Type Condominium
Listing Status Active
Purchase Type For Sale
Square Footage 1,711 sqft
Price per Sqft $601
Subdivision Cambridge Mews
MLS Listing ID KEYH6305712
Bedrooms 3
Full Baths 2
HOA Fees $1,070/mo
Originating Board onekey2
Rental Info No
Year Built 2007
Annual Tax Amount $10,685
Property Description
One covered Parking Space included in the price.
Modern kitchen with cherry wood cabinets, granite countertops, stainless steel appliances and open dining area.
First floor offers a massive living room (31’ by 23’) with a split bedroom layout including two bedrooms and a full sized bathroom. Second floor is comprised of a primary bedroom (22’ by 11’) with access to North facing terrace, en-suite windowed bathroom, a stackable washer dryer, sitting area, and South facing terrace.
Prime location near Riverdale Ave stores, Salvatore’s of Soho, Yo-Burger, and more. Steps to local and expresses bus stop to Midtown as well as a shuttle to the Metro-North station. The building is located two blocks off Johnson Avenue shopping, dining and grocery stores. Buyers responsible for NYC & NYS Property Transfer Tax 1.825% of sale price. The complete offering terms are in an Offering Plan available from Sponsor. File No. CD-040443 Additional Information: ParkingFeatures:1 Car Attached,
Location
State NY
County Bronx County
Rooms
Basement None
Interior
Interior Features Master Downstairs, Elevator
Heating Natural Gas, Forced Air
Cooling Ductless, Wall/Window Unit(s)
Flooring Hardwood
Fireplace No
Appliance Tankless Water Heater, Dishwasher, Dryer, Microwave, Refrigerator, Washer
Laundry Inside
Exterior
Parking Features Attached, Garage
Garage Spaces 1.0
Utilities Available Trash Collection Public
Amenities Available Park, Elevator(s)
Total Parking Spaces 1
Garage true
Building
Lot Description Near Public Transit, Near School, Near Shops
Sewer Public Sewer
Water Public
Structure Type Brick,Stone,Stucco
Schools
Elementary Schools Contact Agent
Middle Schools Call Listing Agent
High Schools Contact Agent
School District Bronx
Others
Senior Community No
Special Listing Condition None
Pets Allowed Dogs OK






