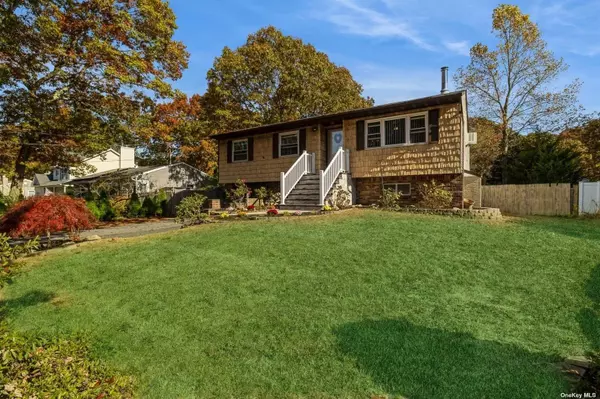
65 S Howell AVE Centereach, NY 11720
4 Beds
2 Baths
0.95 Acres Lot
UPDATED:
11/01/2024 06:55 PM
Key Details
Property Type Single Family Home
Sub Type Single Family Residence
Listing Status Active
Purchase Type For Sale
MLS Listing ID 3588700
Style Hi Ranch
Bedrooms 4
Full Baths 2
Originating Board onekey
Rental Info No
Year Built 1979
Annual Tax Amount $12,639
Lot Size 0.950 Acres
Acres 0.95
Lot Dimensions .95
Property Description
Location
State NY
County Suffolk
Rooms
Basement None
Kitchen 1
Interior
Interior Features Den/Family Room, L Dining, Living Room/Dining Room Combo, Master Bath, Storage
Heating Oil, Baseboard
Cooling Wall Unit(s)
Fireplaces Number 1
Fireplaces Type Wood Burning Stove
Fireplace Yes
Appliance Dishwasher, Dryer, Microwave, Oven, Refrigerator, Washer
Exterior
Garage Private, Attached, 1 Car Attached
Garage Spaces 1.0
Fence Fenced
Pool Above Ground
Parking Type Private, Attached, 1 Car Attached
Garage true
Private Pool Yes
Building
Lot Description Level
Sewer Cesspool
Water Public
Level or Stories Two
Structure Type Brick,Cedar,Shake Siding
New Construction No
Schools
Elementary Schools North Coleman Road School
Middle Schools Dawnwood Middle School
High Schools Centereach High School
School District Middle Country
Others
Senior Community No
Special Listing Condition None






