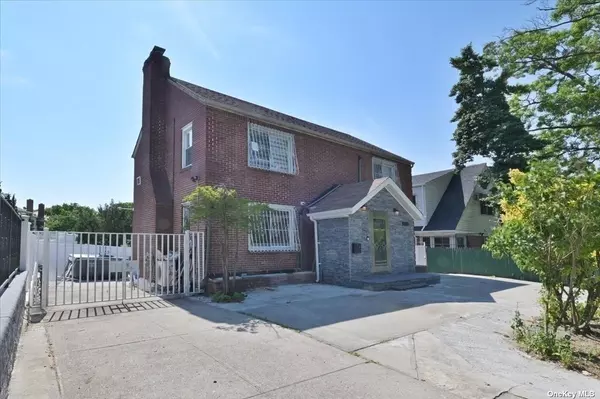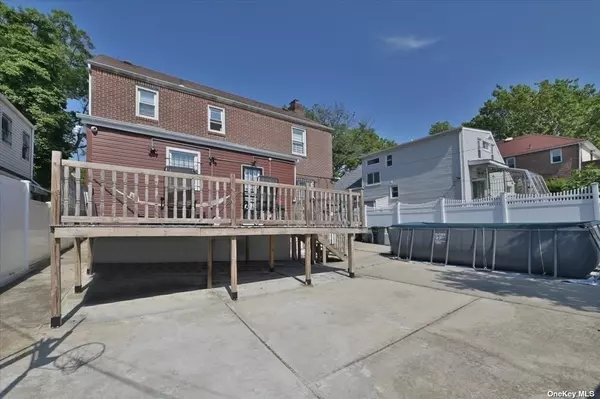
Address not disclosed Kew Garden Hills, NY 11367
3 Beds
3 Baths
4,299 SqFt
UPDATED:
10/31/2024 04:12 AM
Key Details
Property Type Single Family Home
Sub Type Single Family Residence
Listing Status Active
Purchase Type For Sale
Square Footage 4,299 sqft
Price per Sqft $346
MLS Listing ID 3588362
Style Colonial
Bedrooms 3
Full Baths 2
Half Baths 1
Originating Board onekey
Rental Info No
Year Built 1940
Annual Tax Amount $9,225
Lot Size 4,356 Sqft
Acres 0.1
Lot Dimensions 50x89.58
Property Description
Location
State NY
County Queens
Rooms
Basement See Remarks
Kitchen 1
Interior
Heating Other, See Remarks
Cooling None
Fireplaces Number 1
Fireplace Yes
Exterior
Garage Private, Detached, 4+ Car Detached
Garage Spaces 4.0
Parking Type Private, Detached, 4+ Car Detached
Garage true
Building
Lot Description Near Public Transit
Sewer Other
Water See Remarks
Level or Stories Three Or More
Structure Type Brick
New Construction No
Schools
Middle Schools Jhs 157 Stephen A Halsey
High Schools Forest Hills High School
School District Queens 28
Others
Senior Community No
Special Listing Condition None






