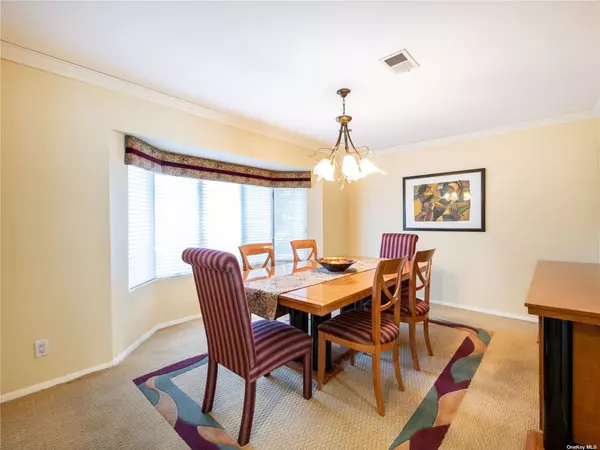
3074 Susan RD Bellmore, NY 11710
4 Beds
3 Baths
6,098 Sqft Lot
UPDATED:
10/31/2024 04:12 AM
Key Details
Property Type Single Family Home
Sub Type Single Family Residence
Listing Status Active
Purchase Type For Sale
MLS Listing ID 3588273
Style Splanch
Bedrooms 4
Full Baths 2
Half Baths 1
Originating Board onekey
Rental Info No
Year Built 1968
Annual Tax Amount $18,883
Lot Size 6,098 Sqft
Acres 0.14
Lot Dimensions 60x100
Property Description
Location
State NY
County Nassau
Rooms
Basement Finished, Full
Kitchen 1
Interior
Interior Features Cathedral Ceiling(s), Den/Family Room, Eat-in Kitchen, Formal Dining, Entrance Foyer, Granite Counters, Home Office, Living Room/Dining Room Combo, Master Bath, Pantry, Powder Room
Heating Natural Gas, Baseboard, Radiant
Cooling Central Air
Fireplaces Number 1
Fireplace Yes
Appliance Cooktop, Dishwasher, Dryer, Freezer, Microwave, Oven, Refrigerator, ENERGY STAR Qualified Dishwasher, ENERGY STAR Qualified Water Heater
Exterior
Garage Private, Attached, 2 Car Attached
Garage Spaces 2.0
Fence Back Yard, Fenced
Parking Type Private, Attached, 2 Car Attached
Garage true
Building
Lot Description Level, Near Public Transit, Private
Sewer Public Sewer
Water Public
Level or Stories Three Or More
Structure Type Energy Star (Yr Blt),Fiberglass Insulation,Brick,Vinyl Siding
New Construction No
Schools
Elementary Schools Shore Road School
Middle Schools Grand Avenue Middle School
High Schools John F Kennedy High School
School District Bellmore-Merrick
Others
Senior Community No
Special Listing Condition None






