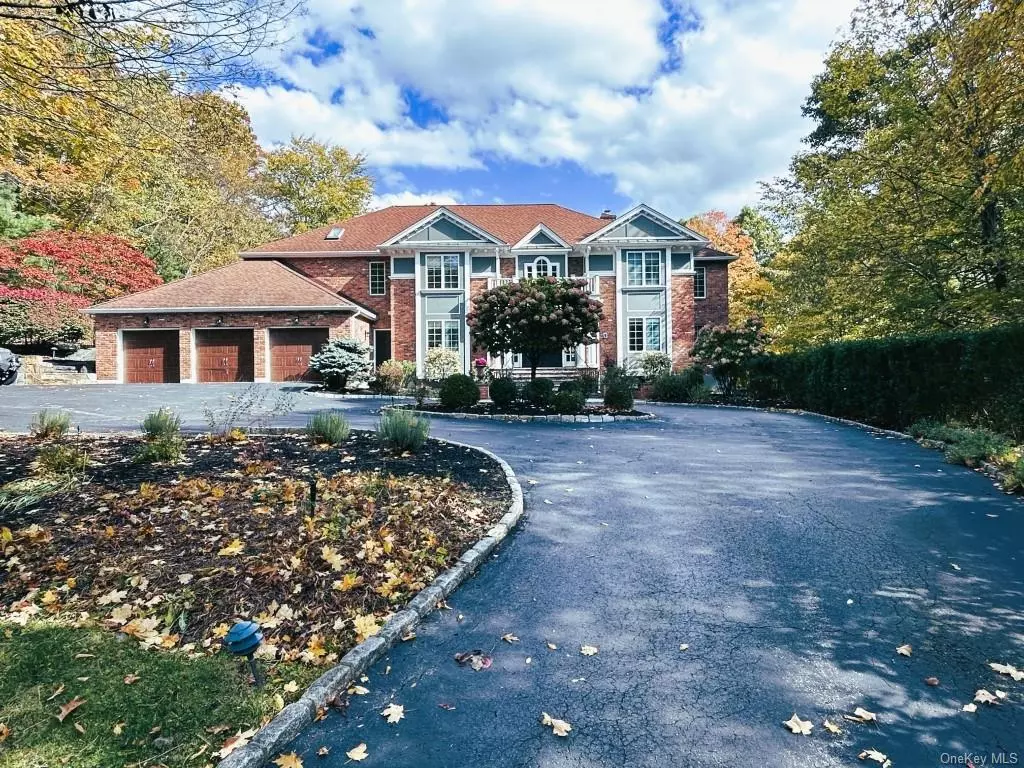
2 Hemlock Rise Armonk, NY 10504
5 Beds
6 Baths
5,652 SqFt
UPDATED:
11/04/2024 10:09 PM
Key Details
Property Type Single Family Home
Sub Type Single Family Residence
Listing Status Active
Purchase Type For Sale
Square Footage 5,652 sqft
Price per Sqft $432
MLS Listing ID H6334428
Style Colonial,Contemporary
Bedrooms 5
Full Baths 5
Half Baths 1
Originating Board onekey
Rental Info No
Year Built 1989
Annual Tax Amount $36,051
Lot Size 2.100 Acres
Acres 2.1
Property Description
Location
State NY
County Westchester
Rooms
Basement Finished, Full, Walk-Out Access
Interior
Interior Features First Floor Bedroom, Cathedral Ceiling(s), Eat-in Kitchen, Exercise Room, Formal Dining, Entrance Foyer, Granite Counters, Master Bath, Pantry, Powder Room, Sauna, Storage, Walk-In Closet(s)
Heating Oil, Baseboard, Hot Water
Cooling Central Air
Flooring Hardwood
Fireplaces Number 1
Fireplace Yes
Appliance Dishwasher, Dryer, Freezer, Microwave
Exterior
Exterior Feature Sprinkler System
Garage Attached, 3 Car Attached, Driveway
Garage Spaces 3.0
Fence Back Yard
Pool In Ground
Parking Type Attached, 3 Car Attached, Driveway
Garage true
Private Pool Yes
Building
Lot Description Level, Near Public Transit, Cul-De-Sec, Private
Sewer Septic Tank
Water Well
Structure Type Brick,Wood Siding
Schools
Elementary Schools Coman Hill School
Middle Schools H C Crittenden Middle School
High Schools Byram Hills High School
School District Byram Hills
Others
Senior Community No
Special Listing Condition None






