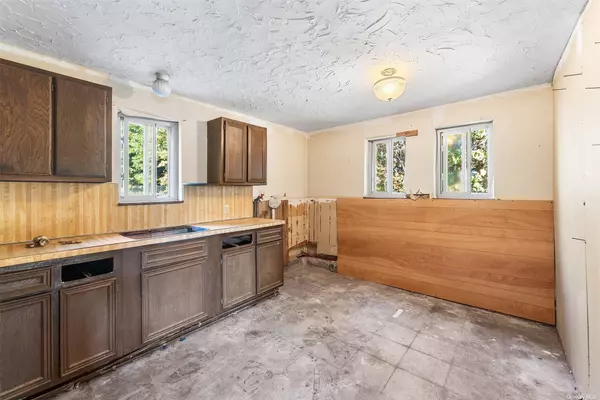
214 4th AVE Holtsville, NY 11742
4 Beds
2 Baths
1,850 SqFt
UPDATED:
10/19/2024 04:20 AM
Key Details
Property Type Single Family Home
Sub Type Single Family Residence
Listing Status Active
Purchase Type For Sale
Square Footage 1,850 sqft
Price per Sqft $296
MLS Listing ID 3586139
Style Raised Ranch
Bedrooms 4
Full Baths 2
Originating Board onekey
Rental Info No
Year Built 1972
Annual Tax Amount $9,921
Lot Size 0.300 Acres
Acres 0.3
Lot Dimensions 13068
Property Description
Location
State NY
County Suffolk
Rooms
Basement None
Kitchen 1
Interior
Interior Features Cathedral Ceiling(s), Den/Family Room, Eat-in Kitchen, Living Room/Dining Room Combo
Heating Oil, Baseboard, Hot Water
Cooling None
Flooring Hardwood
Fireplace No
Exterior
Exterior Feature Sprinkler System
Garage Private, Attached, 1 Car Attached, Driveway
Garage Spaces 1.0
Fence Partial
Parking Type Private, Attached, 1 Car Attached, Driveway
Garage true
Building
Lot Description Cul-De-Sec
Sewer Cesspool
Water Public
Structure Type Frame,Cedar,Shake Siding,Shingle Siding,Vinyl Siding
New Construction No
Schools
Elementary Schools Waverly Avenue School
Middle Schools Sagamore Middle School
High Schools Sachem High School East
School District Sachem
Others
Senior Community No
Special Listing Condition None






