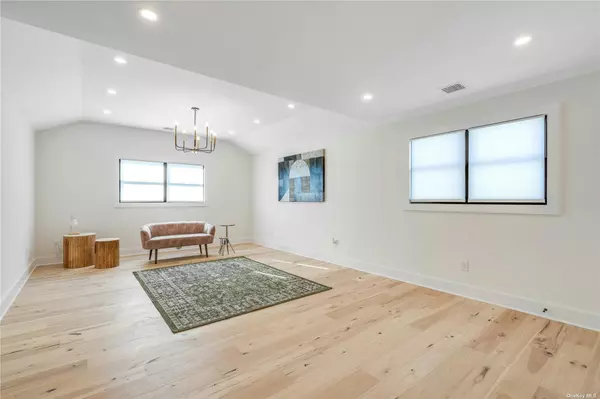
4 Sagamore ST Plainview, NY 11803
4 Beds
4 Baths
3,273 SqFt
UPDATED:
10/31/2024 04:49 PM
Key Details
Property Type Single Family Home
Sub Type Single Family Residence
Listing Status Active
Purchase Type For Sale
Square Footage 3,273 sqft
Price per Sqft $475
MLS Listing ID 3583700
Style Colonial
Bedrooms 4
Full Baths 4
Originating Board onekey
Rental Info No
Year Built 2024
Lot Size 7,405 Sqft
Acres 0.17
Lot Dimensions 75x100
Property Description
Location
State NY
County Nassau
Rooms
Basement Finished, Full, Walk-Out Access
Kitchen 1
Interior
Interior Features Smart Thermostat, First Floor Bedroom, Cathedral Ceiling(s), Eat-in Kitchen, Formal Dining, Master Bath, Pantry, Storage, Walk-In Closet(s)
Heating Natural Gas, Forced Air, ENERGY STAR Qualified Equipment
Cooling Central Air
Flooring Hardwood
Fireplaces Number 1
Fireplace Yes
Appliance Cooktop, Dishwasher, Dryer, Microwave, Refrigerator, Oven, Washer, ENERGY STAR Qualified Dishwasher, ENERGY STAR Qualified Dryer, ENERGY STAR Qualified Stove, ENERGY STAR Qualified Washer, ENERGY STAR Qualified Water Heater
Exterior
Garage Private, Attached, 1 Car Attached, Driveway, On Street
Garage Spaces 1.0
Fence Back Yard, Fenced, Partial
Parking Type Private, Attached, 1 Car Attached, Driveway, On Street
Garage true
Building
Lot Description Level, Near Public Transit
Sewer Public Sewer
Water Public
Level or Stories Three Or More
Structure Type Blown-In Insulation,Frame,Vinyl Siding
New Construction Yes
Schools
Elementary Schools Judy Jacobs Parkway Elementary
Middle Schools H B Mattlin Middle School
High Schools Plainview-Old Bethpage/Jfk Hs
School District Plainview
Others
Senior Community No
Special Listing Condition None






