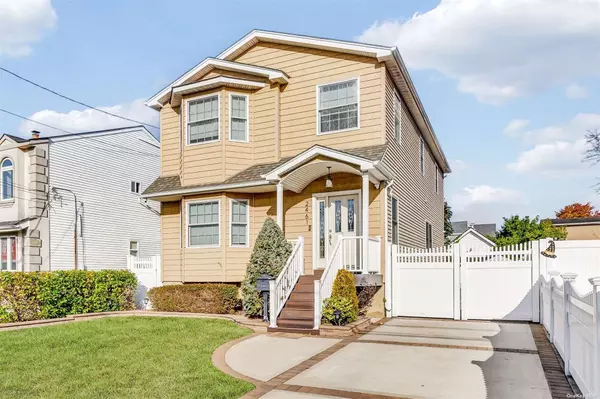
2461 Williams Ct. Bellmore, NY 11710
4 Beds
2 Baths
2,188 SqFt
UPDATED:
11/01/2024 06:25 AM
Key Details
Property Type Single Family Home
Sub Type Single Family Residence
Listing Status Active
Purchase Type For Sale
Square Footage 2,188 sqft
Price per Sqft $410
MLS Listing ID 3580487
Style Colonial
Bedrooms 4
Full Baths 2
Originating Board onekey
Rental Info No
Year Built 2016
Annual Tax Amount $16,946
Lot Size 3,920 Sqft
Acres 0.09
Lot Dimensions 40x100
Property Description
Location
State NY
County Nassau
Zoning Resedantial
Rooms
Basement Crawl Space
Kitchen 1
Interior
Interior Features First Floor Bedroom, Eat-in Kitchen, Formal Dining, Granite Counters, Living Room/Dining Room Combo, Pantry, Storage, Walk-In Closet(s)
Heating Natural Gas, Hot Water
Cooling ENERGY STAR Qualified Equipment
Flooring Hardwood
Fireplace No
Appliance Dishwasher, Dryer, Microwave, Oven, Refrigerator, ENERGY STAR Qualified Dishwasher, ENERGY STAR Qualified Dryer, ENERGY STAR Qualified Refrigerator, ENERGY STAR Qualified Stove, ENERGY STAR Qualified Washer, ENERGY STAR Qualified Water Heater
Exterior
Garage Private, Driveway, On Street
Fence Fenced
Waterfront Description Beach Access
Parking Type Private, Driveway, On Street
Garage false
Building
Lot Description Near Public Transit
Sewer Sewer
Water Public
Structure Type Advanced Framing Technique,Vinyl Siding
New Construction No
Schools
Elementary Schools Reinhard Early Childhood Center
Middle Schools Grand Avenue Middle School
High Schools John F Kennedy High School
School District Bellmore
Others
Senior Community No
Special Listing Condition None






