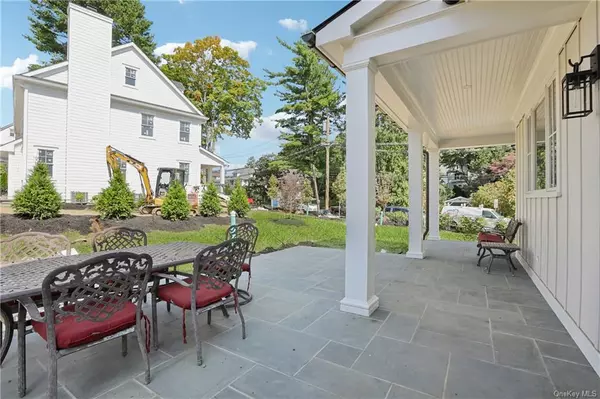
18 Clark ST Pleasantville, NY 10570
5 Beds
5 Baths
4,104 SqFt
UPDATED:
10/14/2024 10:16 PM
Key Details
Property Type Single Family Home
Sub Type Single Family Residence
Listing Status Active
Purchase Type For Sale
Square Footage 4,104 sqft
Price per Sqft $560
MLS Listing ID H6326659
Style Colonial
Bedrooms 5
Full Baths 4
Half Baths 1
Originating Board onekey
Rental Info No
Year Built 2024
Annual Tax Amount $1
Lot Size 0.270 Acres
Acres 0.27
Property Description
Location
State NY
County Westchester
Rooms
Basement Finished, Full, Walk-Out Access
Interior
Heating Electric, Propane, ENERGY STAR Qualified Equipment, Forced Air
Cooling Central Air
Fireplaces Number 2
Fireplace Yes
Exterior
Garage Attached, 2 Car Attached, Driveway
Garage Spaces 2.0
Parking Type Attached, 2 Car Attached, Driveway
Garage true
Building
Lot Description Corner Lot, Level
Sewer Public Sewer
Water Public
Level or Stories Three Or More
Structure Type Blown-In Insulation,Energy Star (Yr Blt),Frame,HardiPlank Type
Schools
Elementary Schools Bedford Road School
Middle Schools Pleasantville Middle School
High Schools Pleasantville High School
School District Pleasantville
Others
Senior Community No
Special Listing Condition None






