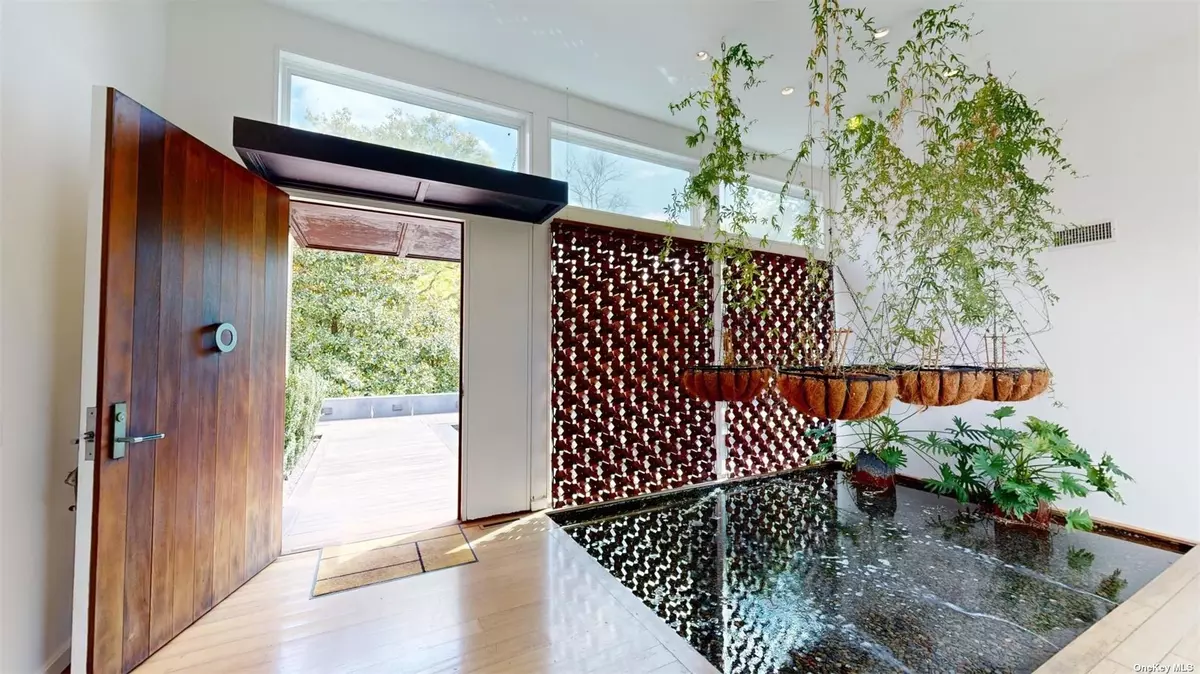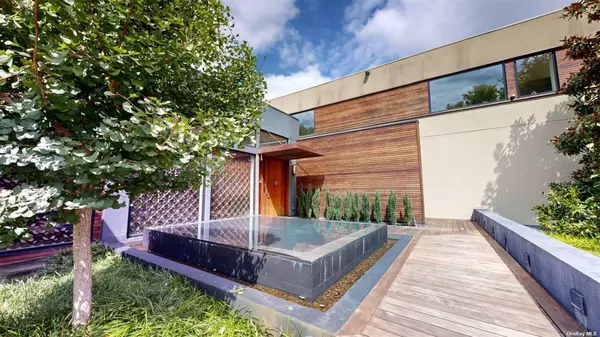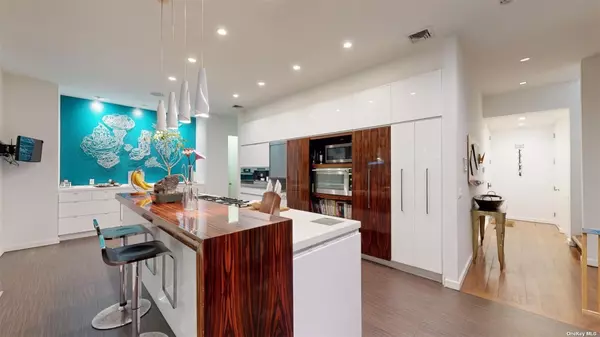
15 Westwood DR West Hills, NY 11743
7 Beds
11 Baths
15,000 SqFt
UPDATED:
11/01/2024 03:27 PM
Key Details
Property Type Single Family Home
Sub Type Single Family Residence
Listing Status Active
Purchase Type For Sale
Square Footage 15,000 sqft
Price per Sqft $333
MLS Listing ID 3578052
Style Other
Bedrooms 7
Full Baths 7
Half Baths 4
Originating Board onekey
Rental Info No
Year Built 2010
Annual Tax Amount $52,141
Lot Size 1.030 Acres
Acres 1.03
Lot Dimensions 1.03
Property Description
Location
State NY
County Suffolk
Rooms
Basement Finished, Full, See Remarks, Walk-Out Access
Kitchen 1
Interior
Interior Features Private Roof, Master Downstairs, First Floor Bedroom, Cathedral Ceiling(s), Den/Family Room, Eat-in Kitchen, Exercise Room, Formal Dining, Entrance Foyer, Granite Counters, Guest Quarters, Home Office, Marble Bath, Marble Counters, Master Bath, Pantry, Powder Room, Storage, Walk-In Closet(s), Wet Bar
Heating Other, Geothermal
Cooling Central Air, Geothermal
Flooring Hardwood
Fireplaces Number 2
Fireplace Yes
Exterior
Exterior Feature Balcony, Basketball Court, Private Entrance, Sprinkler System
Garage Private, Attached, 2 Car Attached, Driveway
Garage Spaces 2.0
Fence Back Yard, Fenced
Pool In Ground
Parking Type Private, Attached, 2 Car Attached, Driveway
Garage true
Private Pool Yes
Building
Lot Description Corner Lot, Level, Near Public Transit, Cul-De-Sec, Private
Sewer Cesspool
Water Public
Level or Stories Three Or More
Structure Type Frame,Stucco,Wood Siding
New Construction No
Schools
Elementary Schools Sunquam Elementary School
Middle Schools West Hollow Middle School
High Schools Half Hollow Hills High School East
School District Half Hollow Hills
Others
Senior Community No
Special Listing Condition None






