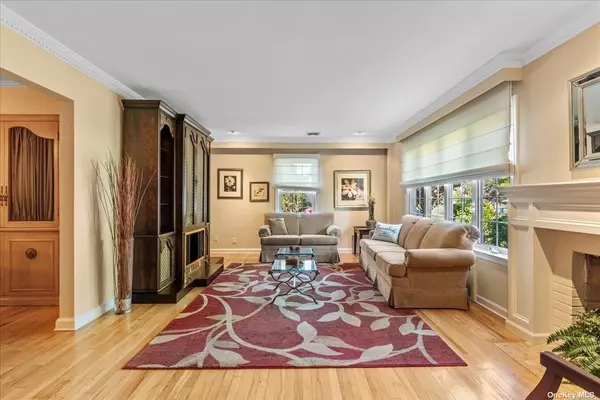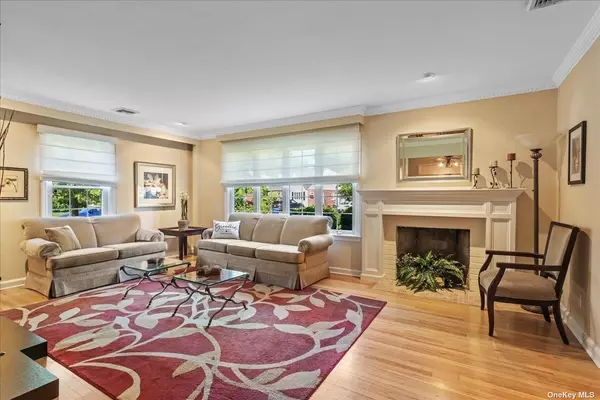
50 Fenway Rockville Centre, NY 11570
3 Beds
2 Baths
1,474 SqFt
UPDATED:
09/26/2024 02:21 PM
Key Details
Property Type Single Family Home
Sub Type Single Family Residence
Listing Status Pending
Purchase Type For Sale
Square Footage 1,474 sqft
Price per Sqft $514
MLS Listing ID 3578029
Style Ranch
Bedrooms 3
Full Baths 2
Originating Board onekey
Rental Info No
Year Built 1951
Annual Tax Amount $14,794
Lot Size 8,276 Sqft
Acres 0.19
Lot Dimensions 115x72
Property Description
Location
State NY
County Nassau
Zoning RES
Rooms
Basement Finished, Full
Kitchen 1
Interior
Interior Features Master Downstairs, First Floor Bedroom, Cathedral Ceiling(s), Den/Family Room, Eat-in Kitchen, Formal Dining, Entrance Foyer, Granite Counters, Master Bath
Heating Oil, Baseboard, Hot Water
Cooling Central Air
Flooring Hardwood
Fireplaces Number 1
Fireplace Yes
Exterior
Exterior Feature Private Entrance, Sprinkler System
Garage Private, Attached, 1 Car Attached, Driveway, Off Street
Garage Spaces 1.0
Parking Type Private, Attached, 1 Car Attached, Driveway, Off Street
Garage true
Building
Lot Description Corner Lot, Level, Near Public Transit, Cul-De-Sec
Sewer Public Sewer
Water Public
Level or Stories One
Structure Type Frame,Cedar,Shake Siding,Shingle Siding
New Construction No
Schools
Elementary Schools School 5
Middle Schools School 9M-Oceanside Middle School
High Schools School 7-Oceanside Senior Hs
School District Oceanside
Others
Senior Community No
Special Listing Condition None






