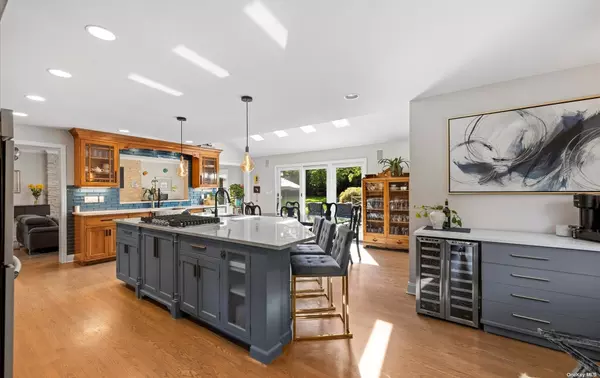
6 Whitney CT Dix Hills, NY 11746
6 Beds
6 Baths
1 Acres Lot
UPDATED:
09/19/2024 07:50 PM
Key Details
Property Type Single Family Home
Sub Type Single Family Residence
Listing Status Pending
Purchase Type For Sale
MLS Listing ID 3577002
Style Colonial
Bedrooms 6
Full Baths 4
Half Baths 2
Originating Board onekey
Rental Info No
Year Built 1969
Annual Tax Amount $27,132
Lot Size 1.000 Acres
Acres 1.0
Lot Dimensions 1 acre
Property Description
Location
State NY
County Suffolk
Rooms
Basement Full
Kitchen 2
Interior
Interior Features Cathedral Ceiling(s), Den/Family Room, Eat-in Kitchen, Elevator, Legal Accessory Apartment, Master Bath, Powder Room, Storage, Walk-In Closet(s)
Heating Natural Gas, Forced Air
Cooling Central Air
Flooring Hardwood
Fireplaces Number 1
Fireplace Yes
Exterior
Exterior Feature Sprinkler System
Garage Private, Detached, 2 Car Detached, Driveway
Garage Spaces 2.0
Fence Fenced
Pool In Ground
Parking Type Private, Detached, 2 Car Detached, Driveway
Garage true
Private Pool Yes
Building
Lot Description Level, Cul-De-Sec, Protected Wetlands
Sewer Sewer
Water Public
Level or Stories Three Or More
Structure Type Frame,Vinyl Siding
New Construction No
Schools
Elementary Schools Paumanok Elementary School
Middle Schools West Hollow Middle School
High Schools Half Hollow Hills High School East
School District Half Hollow Hills
Others
Senior Community No
Special Listing Condition None






