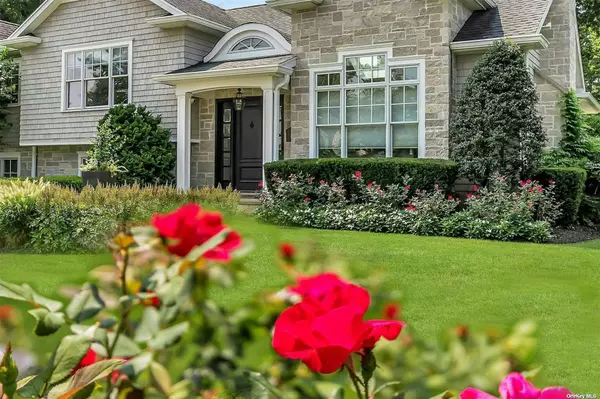
33 Harwood DR Glen Cove, NY 11542
4 Beds
3 Baths
10,018 Sqft Lot
UPDATED:
10/23/2024 02:13 PM
Key Details
Property Type Single Family Home
Sub Type Single Family Residence
Listing Status Active
Purchase Type For Sale
MLS Listing ID 3575760
Style Colonial
Bedrooms 4
Full Baths 2
Half Baths 1
Originating Board onekey
Rental Info No
Year Built 1954
Annual Tax Amount $17,238
Lot Size 10,018 Sqft
Acres 0.23
Lot Dimensions 100x100
Property Description
Location
State NY
County Nassau
Zoning Residential
Rooms
Basement Partial
Kitchen 1
Interior
Interior Features Cathedral Ceiling(s), Den/Family Room, Eat-in Kitchen, Marble Bath, Marble Counters, Master Bath, Powder Room, Storage, Walk-In Closet(s)
Heating Natural Gas, Forced Air, Radiant, ENERGY STAR Qualified Equipment
Cooling Central Air
Flooring Hardwood
Fireplaces Number 2
Fireplace Yes
Appliance Dishwasher, Dryer, Microwave, Oven, Refrigerator, Washer, Wine Cooler, ENERGY STAR Qualified Dishwasher, ENERGY STAR Qualified Dryer, ENERGY STAR Qualified Refrigerator, ENERGY STAR Qualified Stove, ENERGY STAR Qualified Washer, ENERGY STAR Qualified Water Heater
Exterior
Exterior Feature Balcony, Sprinkler System
Garage Private, Attached, 1 Car Attached, Driveway, On Street
Garage Spaces 1.0
Fence Partial
Pool In Ground
Waterfront Description Beach Access
Parking Type Private, Attached, 1 Car Attached, Driveway, On Street
Garage true
Private Pool Yes
Building
Lot Description Level, Near Public Transit, Private
Sewer Sewer
Water Public
Level or Stories Three Or More
Structure Type Batts Insulation,Cellulose Insulation,Frame,Cedar,Shake Siding,Stone
New Construction No
Schools
Elementary Schools Deasy School
Middle Schools Robert M Finley Middle School
High Schools Glen Cove High School
School District Glen Cove
Others
Senior Community No
Special Listing Condition None






