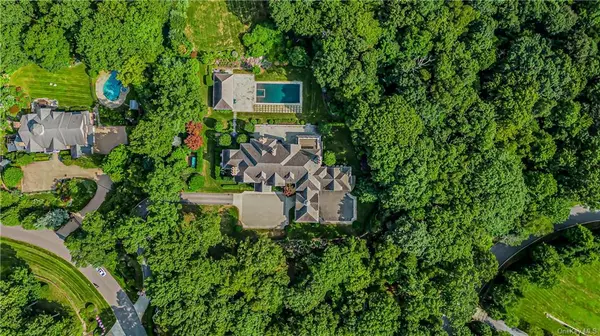
3 Terrace CIR Armonk, NY 10504
6 Beds
9 Baths
10,133 SqFt
UPDATED:
11/01/2024 04:25 PM
Key Details
Property Type Single Family Home
Sub Type Single Family Residence
Listing Status Active
Purchase Type For Sale
Square Footage 10,133 sqft
Price per Sqft $1,036
MLS Listing ID H6324099
Style Colonial
Bedrooms 6
Full Baths 6
Half Baths 3
Originating Board onekey
Rental Info No
Year Built 2010
Annual Tax Amount $118,000
Lot Size 4.250 Acres
Acres 4.25
Property Description
Location
State NY
County Westchester
Rooms
Basement Finished, Full, Walk-Out Access
Interior
Interior Features Cathedral Ceiling(s), Chefs Kitchen, Elevator, Formal Dining, Entrance Foyer, High Ceilings, Master Bath, Pantry, Pass Through Kitchen, Powder Room, Sauna, Steam Shower, Walk-In Closet(s), Wet Bar
Heating Natural Gas, Hydro Air, Radiant
Cooling Central Air
Flooring Hardwood
Fireplaces Number 4
Fireplace Yes
Appliance Dishwasher, Dryer, Microwave, Oven, Refrigerator, Wine Cooler
Exterior
Exterior Feature Balcony, Sprinkler System
Garage Detached, 1 Car Detached, Attached, 3 Car Attached, Private
Garage Spaces 4.0
Pool In Ground
View Y/N Yes
View Panoramic
Parking Type Detached, 1 Car Detached, Attached, 3 Car Attached, Private
Garage true
Private Pool Yes
Building
Sewer Sewer
Water Well
Level or Stories Three Or More
Structure Type Frame,Stone,Stucco
Schools
Elementary Schools Wampus School
Middle Schools H C Crittenden Middle School
High Schools Byram Hills High School
School District Byram Hills
Others
Senior Community No
Special Listing Condition None






