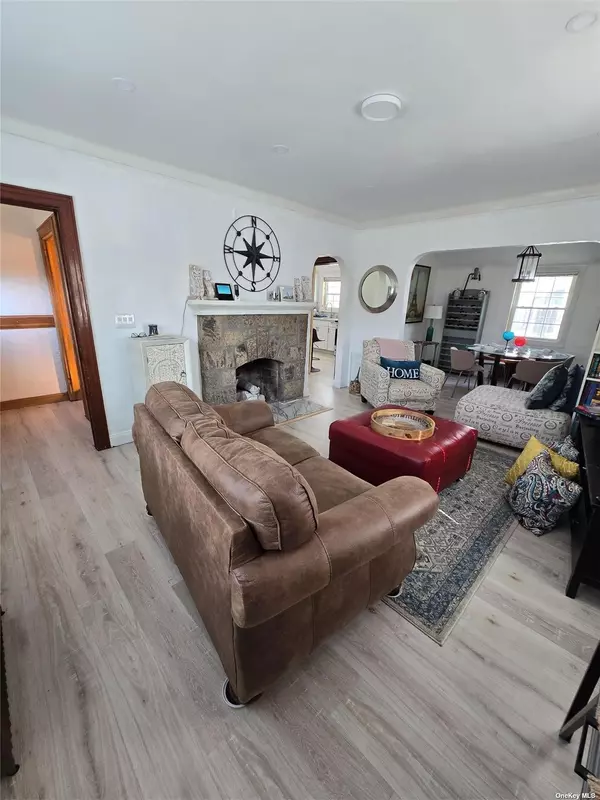
1470 Utopia Pkwy Whitestone, NY 11357
2 Beds
2 Baths
1,394 SqFt
OPEN HOUSE
Sun Nov 10, 1:00pm - 3:00pm
UPDATED:
11/05/2024 08:12 PM
Key Details
Property Type Single Family Home
Sub Type Single Family Residence
Listing Status Active
Purchase Type For Sale
Square Footage 1,394 sqft
Price per Sqft $751
MLS Listing ID 3570503
Style Ranch
Bedrooms 2
Full Baths 2
Originating Board onekey
Rental Info No
Year Built 1955
Annual Tax Amount $9,240
Lot Size 3,920 Sqft
Acres 0.09
Lot Dimensions 40x100
Property Description
Location
State NY
County Queens
Rooms
Basement Full, Unfinished
Kitchen 1
Interior
Interior Features Master Downstairs, Eat-in Kitchen, Formal Dining, Granite Counters, Master Bath
Heating Natural Gas, Solar, ENERGY STAR Qualified Equipment, Hot Water
Cooling ENERGY STAR Qualified Equipment
Flooring Hardwood
Fireplace No
Appliance Dryer, Microwave, Refrigerator, Washer
Exterior
Garage Private, Attached, 1 Car Attached
Garage Spaces 1.0
Parking Type Private, Attached, 1 Car Attached
Garage true
Building
Sewer Public Sewer
Water Public
Structure Type Brick
New Construction No
Schools
Middle Schools Jhs 194 William Carr
High Schools Bayside High School
School District Queens 25
Others
Senior Community No
Special Listing Condition None






