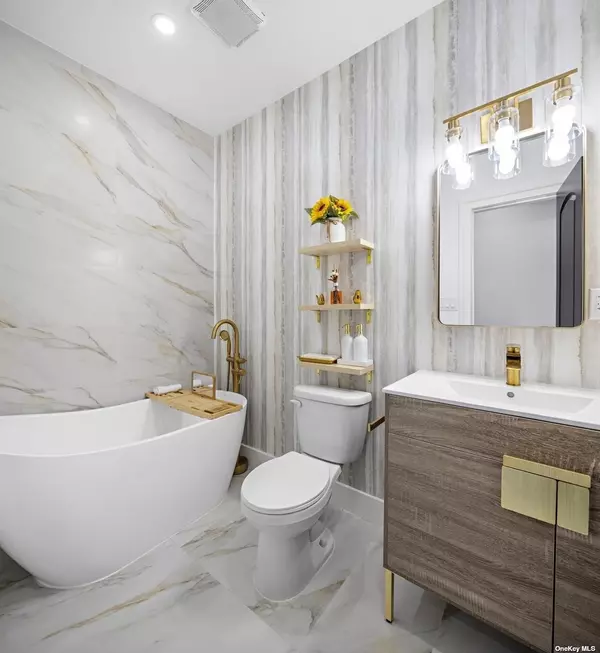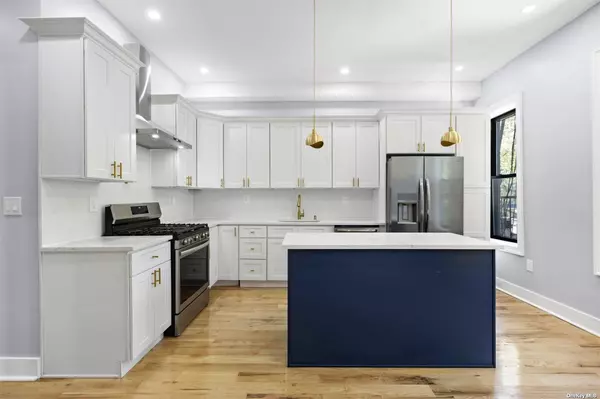
581 Decatur ST Bedford-stuyvesant, NY 11233
6 Beds
7 Baths
1,742 Sqft Lot
UPDATED:
10/16/2024 12:43 PM
Key Details
Property Type Multi-Family
Sub Type Multi Family
Listing Status Active
Purchase Type For Sale
MLS Listing ID 3563288
Style Townhouse
Bedrooms 6
Full Baths 7
Originating Board onekey
Rental Info No
Year Built 1899
Annual Tax Amount $5,501
Lot Size 1,742 Sqft
Acres 0.04
Lot Dimensions 18.75x100
Property Description
Location
State NY
County Brooklyn
Rooms
Basement None
Kitchen 3
Interior
Interior Features Master Downstairs, First Floor Bedroom, Cathedral Ceiling(s), Eat-in Kitchen, Granite Counters, Living Room/Dining Room Combo, Master Bath, Walk-In Closet(s)
Heating Natural Gas, Forced Air
Cooling Ductless
Flooring Hardwood
Fireplace No
Appliance Dishwasher, Dryer, Freezer, Oven, Refrigerator, Washer
Exterior
Exterior Feature Private Entrance
Garage None
Fence Back Yard, Fenced
Parking Type None
Garage false
Building
Lot Description Stone/Brick Wall, Near Public Transit
Sewer Public Sewer
Water Public
Structure Type Other,Stone
New Construction No
Schools
Elementary Schools Brooklyn Brownstone School
Middle Schools Ms 267 Math, Science & Tech
High Schools Brooklyn High School-Law And Tech
School District Brooklyn 16
Others
Senior Community No
Special Listing Condition None






