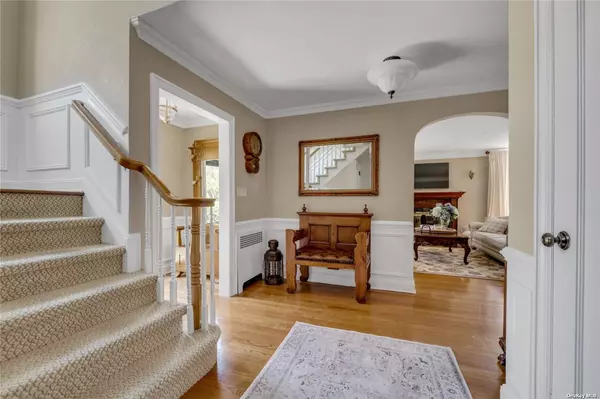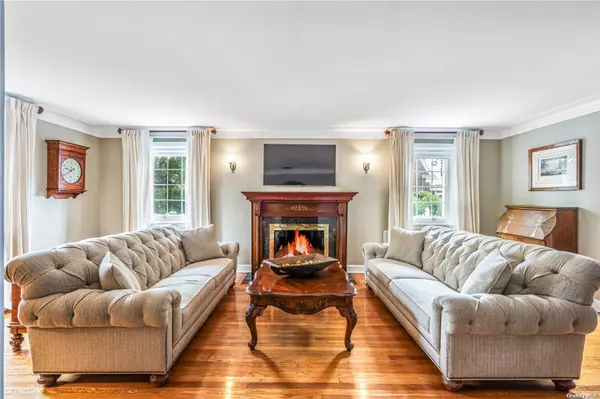
62 Buckingham RD Rockville Centre, NY 11570
4 Beds
3 Baths
3,119 SqFt
UPDATED:
10/25/2024 09:50 PM
Key Details
Property Type Single Family Home
Sub Type Single Family Residence
Listing Status Pending
Purchase Type For Sale
Square Footage 3,119 sqft
Price per Sqft $415
MLS Listing ID 3551229
Style Tudor
Bedrooms 4
Full Baths 3
Originating Board onekey
Rental Info No
Year Built 1937
Annual Tax Amount $25,586
Lot Size 6,098 Sqft
Acres 0.14
Lot Dimensions 67x101
Property Description
Location
State NY
County Nassau
Rooms
Basement Finished, Full
Kitchen 1
Interior
Interior Features Cathedral Ceiling(s), Den/Family Room, Eat-in Kitchen, Exercise Room, Formal Dining, Entrance Foyer, Granite Counters, Home Office, Marble Bath, Master Bath, Storage, Walk-In Closet(s)
Heating Oil, Baseboard, Hot Water
Cooling Central Air
Flooring Hardwood
Fireplaces Number 1
Fireplace Yes
Appliance Dishwasher, Dryer, Oven, Refrigerator, Washer
Exterior
Exterior Feature Sprinkler System
Garage Private, Attached, 2 Car Attached, Driveway, Garage, Storage
Garage Spaces 2.0
Fence Back Yard
Parking Type Private, Attached, 2 Car Attached, Driveway, Garage, Storage
Garage true
Building
Lot Description Near Public Transit
Sewer Sewer
Water Public
Level or Stories Three Or More
Structure Type Brick,Stone,Stucco
New Construction No
Schools
Elementary Schools Wilson School
Middle Schools South Side Middle School
High Schools South Side High School
School District Rockville Centre
Others
Senior Community No
Special Listing Condition None






