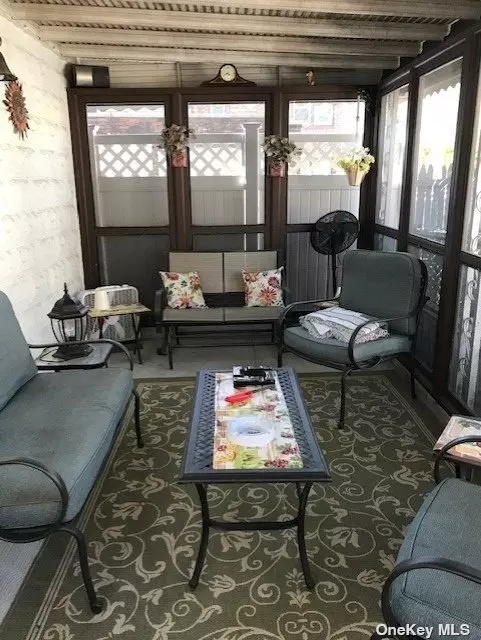
85-46 67th DR Rego Park, NY 11374
3 Beds
3 Baths
1,800 SqFt
UPDATED:
09/19/2024 04:00 AM
Key Details
Property Type Single Family Home
Sub Type Single Family Residence
Listing Status Pending
Purchase Type For Sale
Square Footage 1,800 sqft
Price per Sqft $543
MLS Listing ID 3479669
Style Colonial
Bedrooms 3
Full Baths 2
Half Baths 1
Originating Board onekey
Rental Info No
Year Built 1929
Annual Tax Amount $5,063
Lot Size 2,178 Sqft
Acres 0.05
Lot Dimensions 22.5x100
Property Description
Location
State NY
County Queens
Rooms
Basement Finished, Full
Kitchen 2
Interior
Interior Features Eat-in Kitchen, Formal Dining, Entrance Foyer, Granite Counters, Home Office, Living Room/Dining Room Combo, Storage
Heating Natural Gas, Baseboard, Hot Water, Steam
Cooling Wall Unit(s)
Flooring Hardwood
Fireplace No
Appliance Dishwasher, Dryer, Microwave, Oven, Refrigerator, Washer, ENERGY STAR Qualified Dishwasher, ENERGY STAR Qualified Dryer, ENERGY STAR Qualified Washer, ENERGY STAR Qualified Water Heater
Exterior
Garage Shared Driveway, Detached, 1 Car Detached
Garage Spaces 1.0
Fence Back Yard
Parking Type Shared Driveway, Detached, 1 Car Detached
Garage true
Building
Lot Description Near Public Transit
Sewer Public Sewer
Water Public
Level or Stories Two
Structure Type Brick
New Construction No
Schools
Elementary Schools Ps 174 William Sidney Mount
Middle Schools Jhs 190 Russell Sage
High Schools Forest Hills High School
School District Queens 28
Others
Senior Community No
Special Listing Condition None






